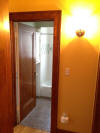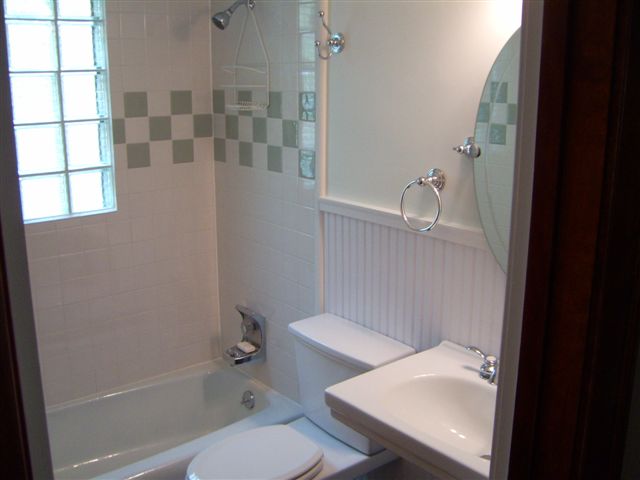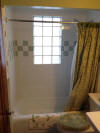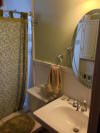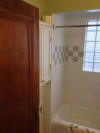Furnished Rental Home
Upper levels 3 bed 2 bath,
Walkout Lower Level
1 bed, 1 den, 1 bath
200 Yards To Downtown Shopping & Dining
Top Floor
Master Bedroom 11 x 36 includes Bath.
Main Level
Main Level Living Room 13 x 20'6"
Large River View Dining Room,
Kitchen
Full Bath
North Bedroom
South Bedroom
Extra Large 16 x 16 Deck off Dining Room w/Great River Views
Lower Level
Walkout Lower Level
1 bed, 1 den, 1 bath
Roomy yet Cozy Cottage style lower level is great for entertaining with its knotty pine accents,
Huge Family Room 14'6" x 28' with Large 5' x 8' Slider Window and Full Light Door that offers Great River Views
Lower Card Table/Game Area 13 x 12
Kitchenette 6x5
North-Den 10'6" x 12'6" (non-conforming-bedroom #4)
South-Den 10 x 18 (bedroom #5)
Patio




























